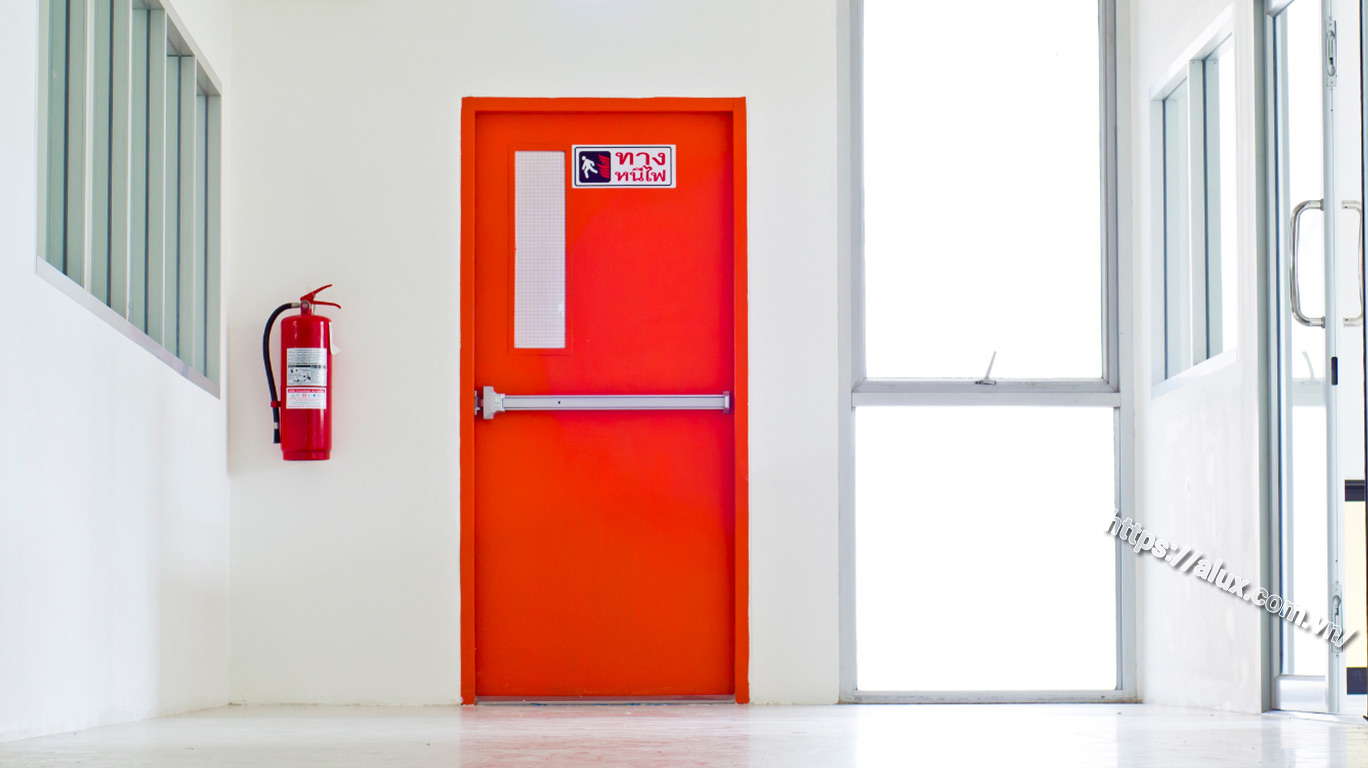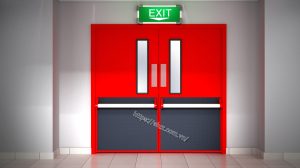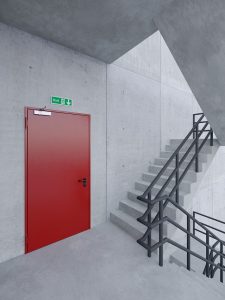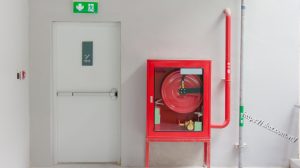Let’s explore why emergency exit doors always have to be closed. Nowadays, in high-rise apartments or office buildings, elevators are often used for transportation, while staircases are designated as emergency exits. The doors leading to staircases are equipped with panic bars, or panic exit devices, allowing one-way movement from the hallway to the staircase without the ability to move in the opposite direction. Upon closer inspection, these doors are also equipped with hydraulic door closers that automatically ensure the doors close.
Emergency exit doors play a crucial role in minimizing casualties and injuries caused by fire incidents. They serve as an immediate exit leading directly outside in a quick and easily accessible manner without requiring keys. To ensure the safety of people living and working in high-rise buildings such as apartments, condominiums, office buildings, supermarkets, hospitals, factories, etc., architects carefully plan and design emergency exit routes for users in case of fire emergencies.
Emergency exit doors must remain closed in all directions except when manually opened by users through the panic bar. This is done to ensure safety and efficiency in emergency situations, particularly during fires or explosions.

1. Differences Between Fire Doors and Emergency Exit Doors
Fire doors are designed and installed within a building with a clear function and purpose. In the event of a fire, fire doors act as heat and fire-resistant barriers, temporarily preventing the spread of fire and toxic smoke to protect the escape routes from the building for a specified period (fire resistance duration ranges from 30 to 240 minutes). The last door at the end of the escape route on the emergency exit corridor, which opens outward from the building, is known as the emergency exit or safety door. This distinction leads to the use of two different types of doors with different operational tasks.
Emergency exit doors do not require fire resistance and safety locks. They are typically installed in emergency exit locations such as shared staircases in apartment buildings, high-rise buildings, accompanied by exit signs. The purpose of these doors is to allow people to evacuate quickly and easily. Emergency exit doors should remain closed but unlocked, and the installation of locks on emergency exit doors is prohibited.
Many people wonder if emergency exit doors, also known as safety doors, can be used similarly to regular daily entrance doors. The answer is yes – in practice, if emergency exit doors are used daily, they can become the easiest exit for everyone, as people instinctively know to enter and exit through these doors.
However, according to regulations, the main direction of opening for emergency exit doors is one-way from inside to outside. They must be equipped with panic exit devices and should not be fitted with locks that hinder or impede users. These doors must open immediately by anyone from the outside when necessary.
This sometimes raises debates between safety and security functions. The debate emerges when assessing the safety risks in buildings such as government buildings, shopping centers, public areas, and venues for large events, as emergency exit doors typically do not have any locks. Nevertheless, security concerns can be addressed by installing specialized software and devices to prevent unauthorized access.
1.1. What Is an Escape Route?
First, let’s understand what an escape route is. Simply put, an escape route is a means to exit a building in case of a fire or a door used to allow people to leave a building during a fire. It is essential to clarify that an emergency escape route can be a combination of both regular exit routes and special evacuation routes that enable faster evacuation. It also provides an alternative path in case your usual entrance and exit routes are blocked.

Compliance Requirements for Emergency Exits:
Emergency exits must adhere to the following regulations:
- They should be positioned for easy access.
- Exit routes must lead to an area or location that allows people to exit in emergency situations.
- They should be controlled from inside the building.
- They need to be well-managed and regularly maintained.
- They must be fixed in a designated position.
Technical Specifications of Emergency Exit Doors:
Emergency exit doors should be manufactured to withstand and prevent the spread of fire. Their primary purpose is to quickly open and facilitate the easy evacuation of people from the building in the shortest possible time during emergencies. Some regulations for fire doors that need to be followed include:
- Emergency exit doors must open in the direction of the escape route, and sliding or revolving doors should not be used for specialized emergency exit routes.
- Emergency exit doors should not be locked or secured in a way that prevents easy and immediate opening in emergency situations.
- If the door is also intended for security purposes, the emergency exit door can be locked from the outside but must be equipped with emergency push bars to allow quick exit.
- Fire-resistant emergency exits must be clearly marked and easily identifiable, using sufficient lighting or signage.
Use of Exit Signs:
Fire protection regulations specify that emergency exit routes must be clearly marked and free of obstacles. This can take the form of illuminated signs or adhesive labels.
Maintenance and Inspection of Emergency Exit Doors:
Maintenance and inspection of emergency exit doors should not be limited to just maintaining the doors but also include checking hallways, escape routes, fire alarm systems, fire-fighting equipment, and emergency lighting. Regular checks and scheduled maintenance must be carried out on all fire safety equipment and accessories.
We recommend that regular maintenance of fire-fighting equipment and installed systems, such as fire doors, be performed to ensure safe operation and eliminate the need for repairs.
2. Reasons Why Emergency Exit Doors Must Always Be Closed:
Right from the beginning, to obtain construction permits, all residential and high-rise buildings must submit approved fire safety drawings. This includes fire-resistant doors and emergency exit doors, designed according to construction and fire safety standards. Only with such compliance can a construction project receive approval for construction and proceed to subsequent stages.

Thus, it is not coincidental that the emergency exit doors in apartment buildings are required to be constructed in every apartment building.
This type of door only plays its role in emergency situations such as fire or explosion. Normally, the door is kept closed so that in the event of a fire, smoke and dust cannot enter the emergency exit and stairwell. In this way, residents on various floors can move to the emergency exit, ensuring their safety.
For this reason, the design of the emergency exit door requires precise positioning, height, and high-quality materials. And it demands strict compliance from residents in terms of the use of this type of door. As we all see, in common buildings, these doors are heavy and always kept closed. Even if they are opened, they provide a breeze. Why is that?
Common materials used for emergency exit doors in apartments are stainless steel and fire-resistant tempered glass. Therefore, when these doors are closed, smoke cannot infiltrate the stairwell on various floors. In the unfortunate event of a fire, residents can run into the emergency exit to escape the smoke. This is the reason why every apartment building, especially high-rise buildings, has strict regulations about keeping these doors closed.
2.1. Why Do Emergency Exit Doors Only Open One Way?
Emergency exit doors in general, and those designed for apartments specifically, typically open in only one direction (usually from the hallway to the staircase).

- This type of door can ensure its function thanks to the panic push bar, also known as the emergency exit lock.The panic bar is a horizontal bar directly attached to the door, about 1 meter above the ground. When needed, users only need to press the button on the panic bar, and the door will automatically open for users to enter the emergency exit. Afterward, the door will automatically close again thanks to the hydraulic door closer.
Apartment building emergency exit doors open in only one direction to:
Ensure building security: The emergency exit door cannot open in the opposite direction from the emergency exit to the hallway. This helps prevent thieves and intruders from using the stairwell to access various floors in the building. Ensure one-way traffic in the emergency exit, avoiding collisions and delays during the evacuation process. Help isolate flames and smoke from entering the emergency exit, ensuring enough time for people to move to a safe place.

2.2. General Regulations for Apartment Building Emergency Exit Doors
The standards for emergency exit doors in apartment buildings are specifically regulated in QCVN 06:2021/BXD and Circular 02:2021 on the issuance of the aforementioned standards:
- When the total area of apartments on one floor in an apartment building is > 500 m2, there must be at least 2 emergency exits and 2 emergency exit doors.
- Apartment building basements and semi-basements must have ≥ 2 emergency exits and emergency exit doors when the area is > 300 m2 or used for more than 15 people simultaneously.
- When there are 2 or more emergency exits and emergency exit doors, they must be arranged in a dispersed manner.
- When determining the width of doors and emergency exits, the geometric shape of the escape route through the emergency exit door must be considered, ensuring it does not impede the transportation of stretchers for medical emergencies.
- Apartment building emergency exit doors must not be locked and should be able to be opened without a key. At the same time, they must have a self-closing mechanism, and the door gap must be sealed to prevent smoke.
——————————————–
ALUMAX VIETNAM JOINT STOCK COMPANY
Headquater: No.70 Nam Duong str, Thuong Thanh ward, Long Bien distric, Hanoi city.
Hotline: 0961 362 362
Website: www.alux.com.vn

 Tiếng Việt
Tiếng Việt





